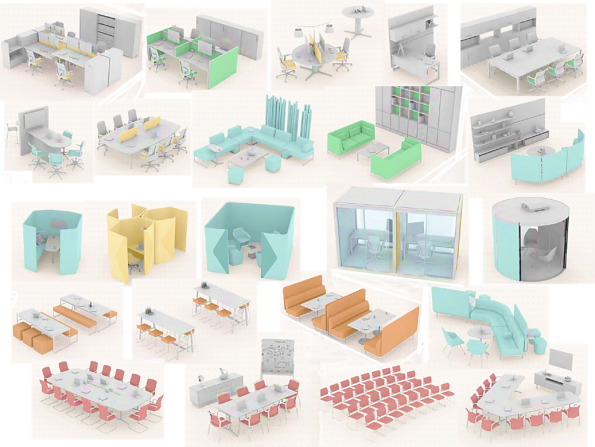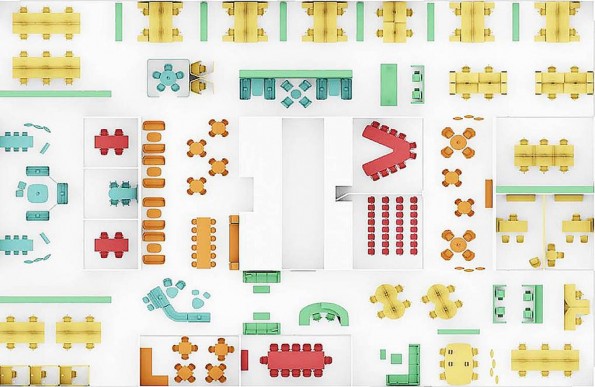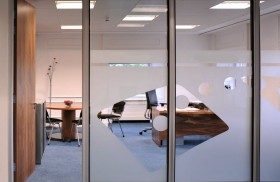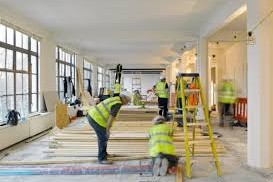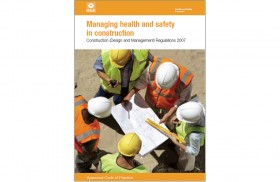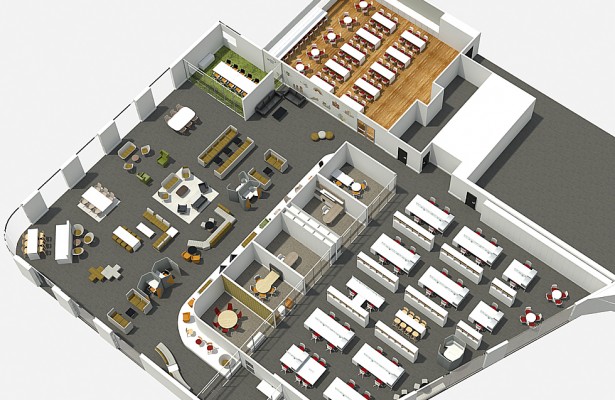
workspaces & landscapes
Turn a floorplan into an office landscape, by using flexible furniture elements to create stimulating workspaces for concentration, group discussion, collaboration, quiet contemplation.
Soft furnishing creates distinct work areas, each with their own ambience and acoustic qualities. At the same time pleasing designs and different styles add visual interest to the office panorama.
Free standing furniture and modular screening replaces traditional built structures, providing the ongoing flexibility to reconfigure and allowing environmental control.
A new flexible format for office division
- Visually stimulating
- Minimal approvals, regulation, landlords consent
- Reduced dilapidation
- Accounting advantages
- Flexible:
- Reuse
- Restructure
- Redesign
- Reconfigure
- Relocate
- Plug in flexible infrastructure
- Compatible with existing M&E
- Built in environmental control
- Acoustic performance
- Prebuilt
- Speed of installation
- Secure
case study 1
the client: Prestigious HQ for European & Worldwide operation.
the project: 12000 sq.ft office fit out and design
project scope of works
Contractor Accreditation
Construction Stage H&S Plan
Health & Safety Executive Notification F10
Project H&S Set Up & Welfare
Site Access & Security
principal contractor responsibilities
Project Specification
Approvals
Project Programme
Project Insurance
Contractor Accreditation
- High back Soft Seating Havens
- Media Bench & Walls
- Soft Landscaping & Open Plan Screening
- Acoustic Screens & Office Pods
- Solo, Duo Work Pods
- Team, Resource & Meeting Work Pods
- Focus & Phone Booths
- Acoustic Cell Pods Meeting, Media, Office, Drop In
- Folding Walls
- Storage Wall Dividers
- Modular Open Plan kitchenettes
- Lockers
- Architectural Acoustic panels – Floor standing, Ceiling & Wall
