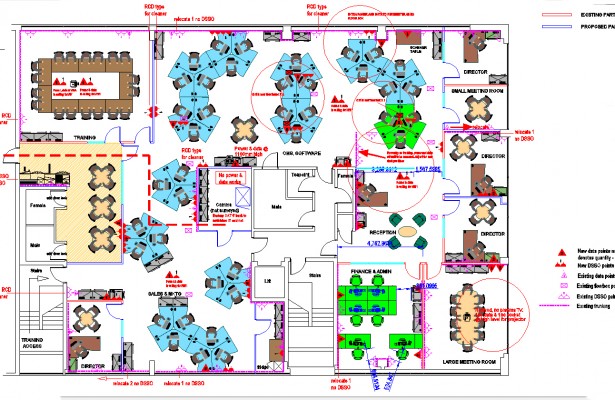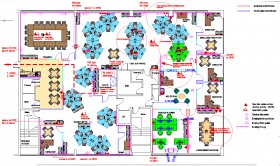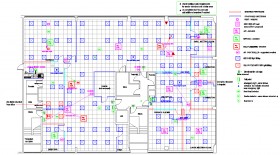
working drawings
Set out drawings showing partition set out, power and data, reflected ceilings, building control requirements. For these we liaise with mechanical and electrical engineers and structural surveyors, which helps maintain building integrity and performance. We also manage at local authority and landlord approvals, including building regulations and hazardous materials.
- Office Design, Finishes & Visualisation
- Project Specification
- Compliance & Approval
- Health & Safety
- Project & Contract Management
- Fit Out & Implementation
- Office and Specialist furniture
- Educational, Commercial & Specialist Projects
- Ongoing Support & Logistics
Find out more about:

